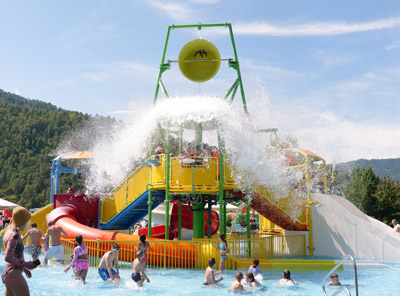The theme park developed to nowdays, more and more subject appeared. From theme positioning to scale form, The park become more and more mature. How to arrange the general plane of the park, grasp the spatial layout of the park, and bring the theme of the park to a charming image when presented to tourists?
Create space with the theme
The spatial layout of the theme park must have a global perspective. It can predict the physical form and spatial form of the paradise environment. It should consider its functional, economic and artistic factors, and cooperate with the various factors in the overall planning of the park to form an organic whole. To make the space environment of the park fully serve the theme.
For example, planning a rustic theme park and planning an amusement park full of fantasy and enthusiasm, the theme is very different, so its layout is also different, must create a different environment, to meet the functional requirements within the scope of the economy.
Another example is the Shenzhen Happy Valley, which focuses on the different theme atmosphere of each theme area, using terrain, plants and buildings, roads, etc, to create the environment and separate spaces. For example, the gold mine town area is characterized by the madness of the gold digger, the Hurricane Bay area is a disaster, the Shangri-La forest area is original, wild, mysterious and beautiful, and the Sunshine Coast area is a relaxed tropical beach. Each theme area is a small park. They are separated and connected. Each scenic area echoes each other and combines them to show the participation, enjoyment, entertainment and fun characteristics of Happy Valley to tourists.
The theme is in line with the psychology of play
A theme park must have a number of different theme areas for the amusement equipment. Each area has different playing items, so tourists quantities is also different. The amusement project covers a large area and a small area, so it should follow these characteristics. To arrange the layout. An important point in the layout principle is to distribute the flow of people and ensure that management is in place. In addition, we must fully consider the needs of the tourists’ psychology. At the same time, we must pay attention to the combination of the dynamic zone and the static zone, and the distinction between adults and children.
From another point of view, when the theme park establishes the project type, content and style of the theme area, it is necessary to consider the planning of the theme areas and the transition and separation between them, so as to truly create a beautiful and natural Environment, to achieve a reasonable layout.
Disneyland is roughly composed of seven thematic areas (the main US block, New Orleans Square, the home of all things, the wilderness area, the Happy Park, the Mickey Fairy City, the future world). Visitors can choose one according to their own interests. From the general plan of Disneyland in Los Angeles, we can see that Organizational characteristics of space:First, each group is surrounded by a square where people flow and collect;
Second, two or three projects form a “group”. The road between the “group” and the other “groups” is very smooth;Third, fully consider the area of the square that people need when they stay;
Fourth, there are many public toilets, basically every 50 meters has one;Fifth, it reflects the care of disabled people. It can clearly see the eye-catching signs and arrange special channels.In short, the general layout of Disneyland is very orderly, and it is well organized.

It is often impossible for visitors to maintain emotional and physical exertion for a long time. Therefore, a successful theme park, when organizing scenic spots and separating scenic spots, must emphasize a rhythm–the spatial sequence pattern of “prologue-climax-relaxation transition-climax”, allowing visitors to inadvertently in different spaces. Have fun to play.
The design of the main gate square
Gate Square is a key part of the overall layout of the theme park. Functionally speaking, the gate square is a gathering place for a large number of people, and it is also the origin of various roads in the theme park, and it is also the image of a theme park.
Taking Shenzhen World Window as an example, we can see that the entrances and exits of visitors to the Window of the World are all on the same square in the World Square, thus creating a scale and scale that can accommodate thousands of tourists while evacuating. Make the entire world square look magnificent. In front of the square, ten mythological statues such as Venus, David, Tang Wang, and African mother and son stand tall and gracefully, welcoming the tourists’ arrival. The cultural essence highlights the honor and taste of the world square. It reflects the connotation of the window of the world.
Therefore, the visitors to the Window of the World have left a deep impression on the World Square, whether they enter the park from the entrance of the square or leave the exit. After entering the park from the entrance, visitors can take a variety of branches to the various attractions and enjoy the “world”. It should be said that the entrance and exit of the Window of the World are combined into a complete square form layout, which is fully demonstrated for the grandeur of the world window.
There are also greening, landscape, and architectural elements in the theme park, which will have an important impact on the spatial layout of the total plane of the theme park.






